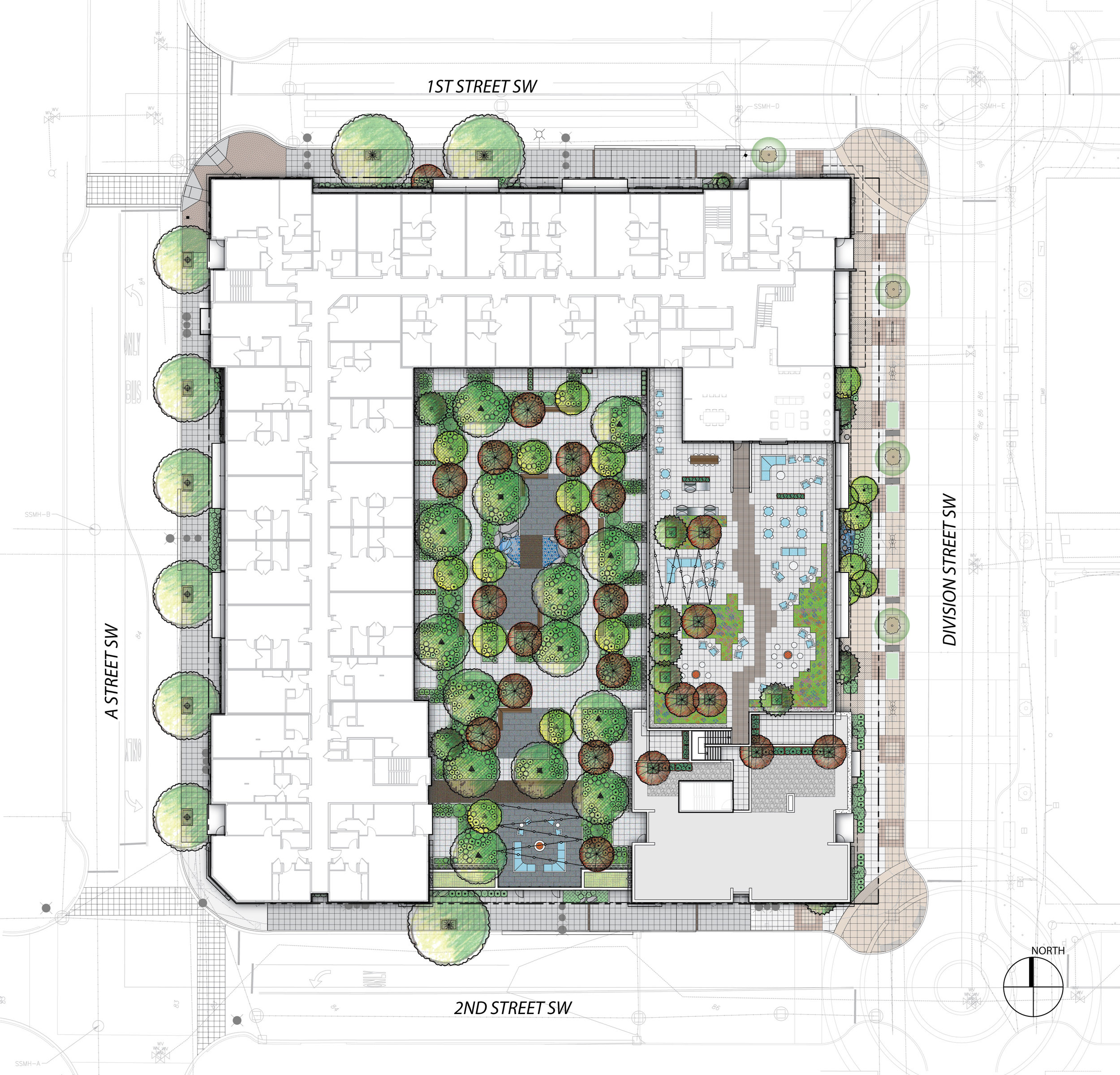the verge apartments
Awards: NAIOP Night of the Stars 2021 - Suburban Multifamily (over 10 Units)













Location: Auburn, Washington
Client: Pillar Properties
Completed: 2021
This full block mixed-use project is located in the downtown urban center in the city of Auburn along the pedestrian-oriented Division Street SW. A large central courtyard on level 3 creates an extensive outdoor amenity space for the residents, with large trees, integrated planters with trees, shrubs, and groundcover, a firepit with seating and string lighting, a central naturalistic feature, and private patio spaces for units. At the Level 7 amenity roof deck, BBQ grills, a large-scale TV screen, firepits, and several types of seating areas are all highlighted by a robust green roof and raised planters with trees. At the ground level along Division Street SW, seating nodes and a large water feature with shrubs and trees contribute to the pedestrian-oriented street. New street trees along A Street SW, and 1st Street SW, as well as shrubs and groundcover against the building, help soften the site.

